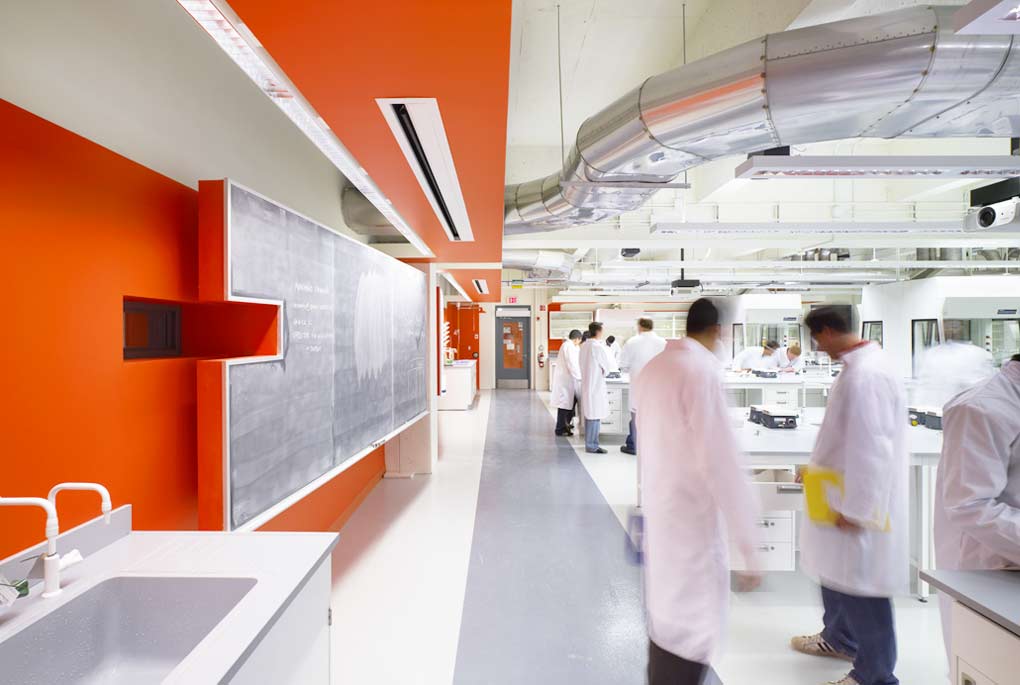

We offer a full range of integrated services - from building and campus planning, to strategy and management, to educational planning - for postsecondary institutions worldwide.
We engage stakeholders in conversations and build on the 'collective intelligence' of all parties to define clear and practical strategic frameworks that guide successful planning and implementation.
Our position papers persuasively describe key attributes of issues or projects such as vision, context, justification, requirements and costs.
We offer knowledge of precedents and cases of best practice from a wide array of institutions and jurisdictions; expertise in allocation standards and benchmarks; an understanding of challenges facing the post-secondary community; and knowledge of current trends in educational delivery, campus facility innovations and space planning solutions.
We assess the viability of proposed planning initiatives based on rigorous analyses of all variables and our accumulated experience and knowledge of postsecondary environments.
We offer expertise in the review, application and development of space standards and an understanding of how benchmarks can inform decisions within the context of the particular needs of each institution.
We conduct scheduling reviews to develop recommendations to enhance timetabling policies and practices.
We conduct utilization assessments to determine how well facilities are used compared to recommended targets for room, seat and time of day utilization.
We conduct space audits to measure utilization, confirm inventory and assess 'fit-to-function'.
We prepare high-level models of institutional activity projections - academic programs, research enterprise, enrolments and staff complements - to forecast space requirements.
We develop allocation plans that match user needs and optimize functional adjacencies to assist institutions accommodate changing enrolments, programming, research projects, learning delivery methods and other parameters. Recent initiatives have focused on creating interdisciplinary spaces that promote sharing of resources and the mixing of people and ideas.
We develop detailed room-by-room definitions of area and capacity requirements for all functions and services included in capital projects, from small renovations to entirely new campuses and institutions.
We develop comprehensive space planning frameworks that direct the deployment of space resources.
We prepare design briefs with schematic room plans and room data sheets that detail requirements and special features of each space in a development project.
We undertake reviews of schematic designs to assess their match to project goals and requirements.